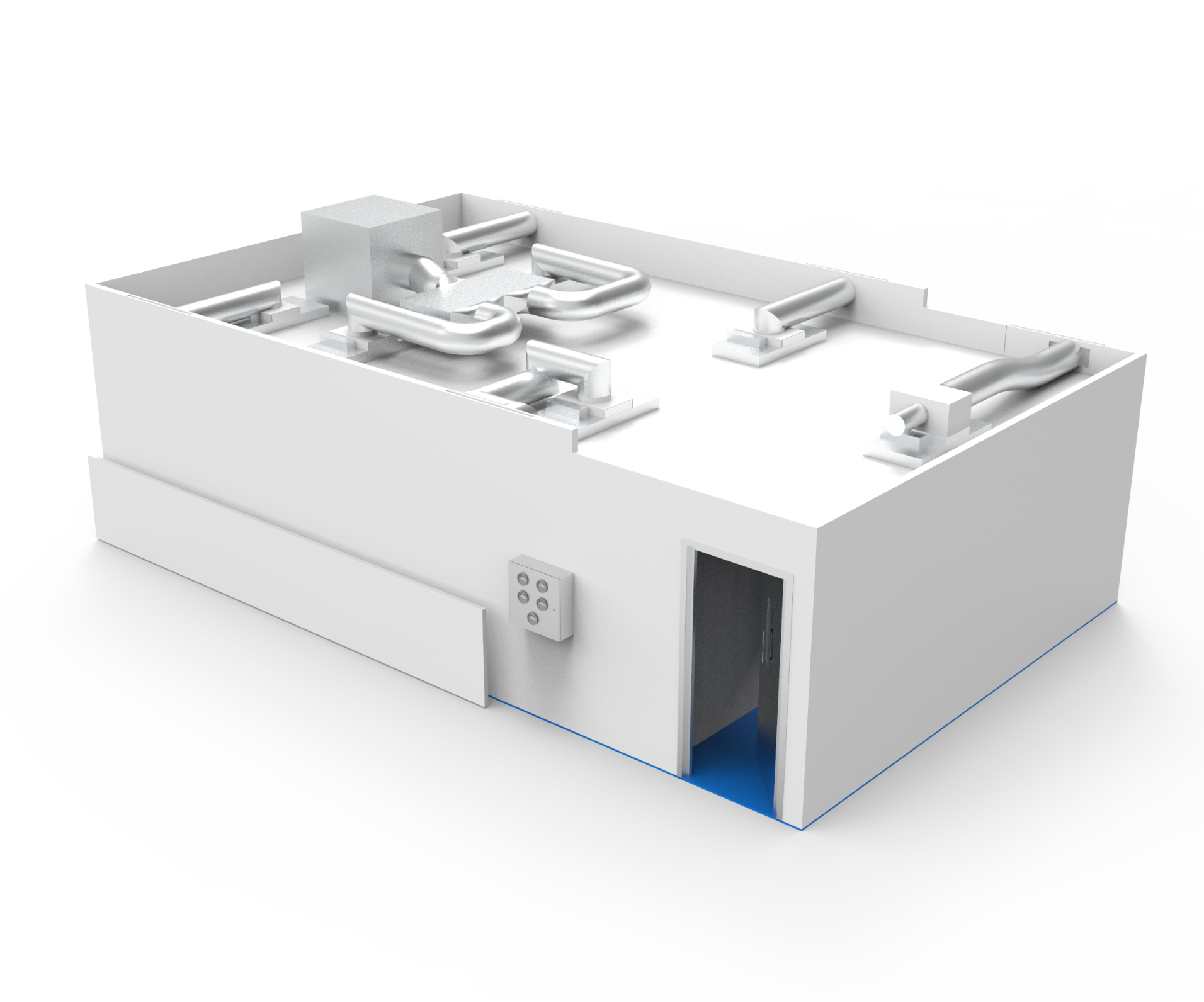Cleanroom Design Approach and Layout
Angstrom Technology offers a full range of cleanroom design & build services, covering all budgets and classifications of a controlled environment project. From design only packages to full architectural fit-out services, we have specialist, in-house expertise to help you at every stage.

To start the cleanroom design process, an initial User Requirement Specification (URS) defines the processes, equipment, operations, capacities and the environmental criteria for a cleanroom design. In a URS, designers need to review the flow of people and products through the facility to assess the optimum layout for regulatory compliance, efficient operation and the minimisation of cross contamination opportunities.

It is vital that relevant personnel from production, quality, logistics, maintenance and engineering are involved in the early stages of the design. This avoids reworking of design layouts and minimises costly errors by overlooking or misinterpreting practical issues.
Leading design principles keep cleanroom entry, exit and the flow of personnel and materials separated. Sufficient space needs to be allowed in the layout for incorporating transfer hatches, material airlocks and multiple garment changes, especially when designing cleanroom suites of multiple grades, B, C and CNC. If available space is not sufficient, and waste, people, starting materials and finished goods are sharing transfer hatches and corridors, procedures may have to be put in place to avoid cross contamination.
The URS for a facility will define which equipment is to be used and what services are required. It should stipulate whether equipment is to be flush-built into walls, fixed at a certain location on the floor, or used “skid-mounted”, as this will have a significant impact on the design layouts. For instance, CMOs may require modular, “skid-mounted”, or freestanding equipment, to retain a level of flexibility. In those situations, it is also important to think of the internal movement of temporary equipment. Door and corridor widths, along with general storage and access requirements need to be considered.

Locating process equipment outside the main room with an interface to the controlled environment can maximise on footprint space and may benefit the overall workflow. It also allows maintenance access from a non-cleanroom or lower grade area which could improve operational maintenance efficiency.
For modern (bio)pharmaceutical facilities, our design will integrate process needs with cleanroom architecture to provide an appropriate solution for product, process and people.


READY TO START A NEW PROJECT?
Our design and build specialists have experience working with customers in all kinds of industries on a global scale, achieving great results time and time again. We’d love to work with you as well!
REQUEST A QUOTE