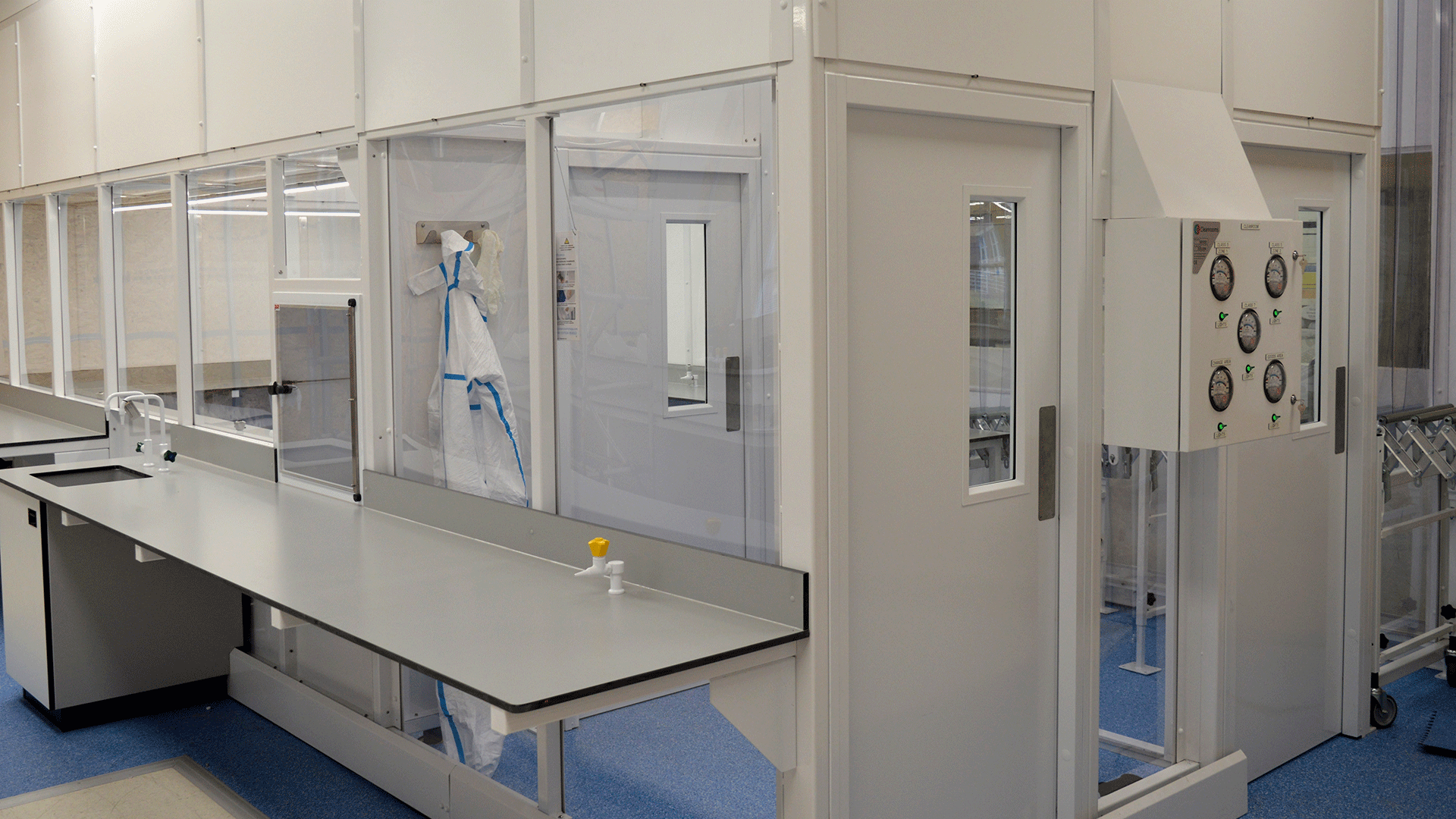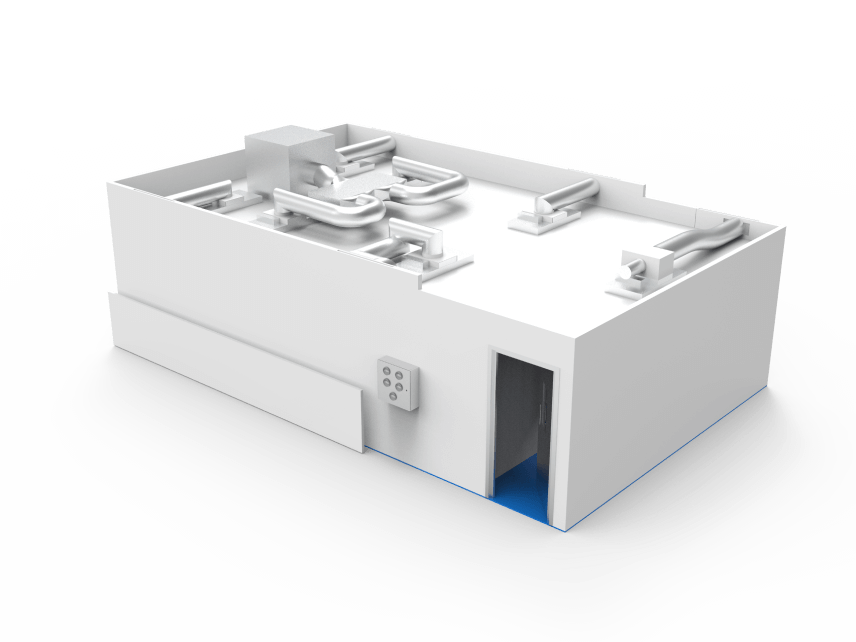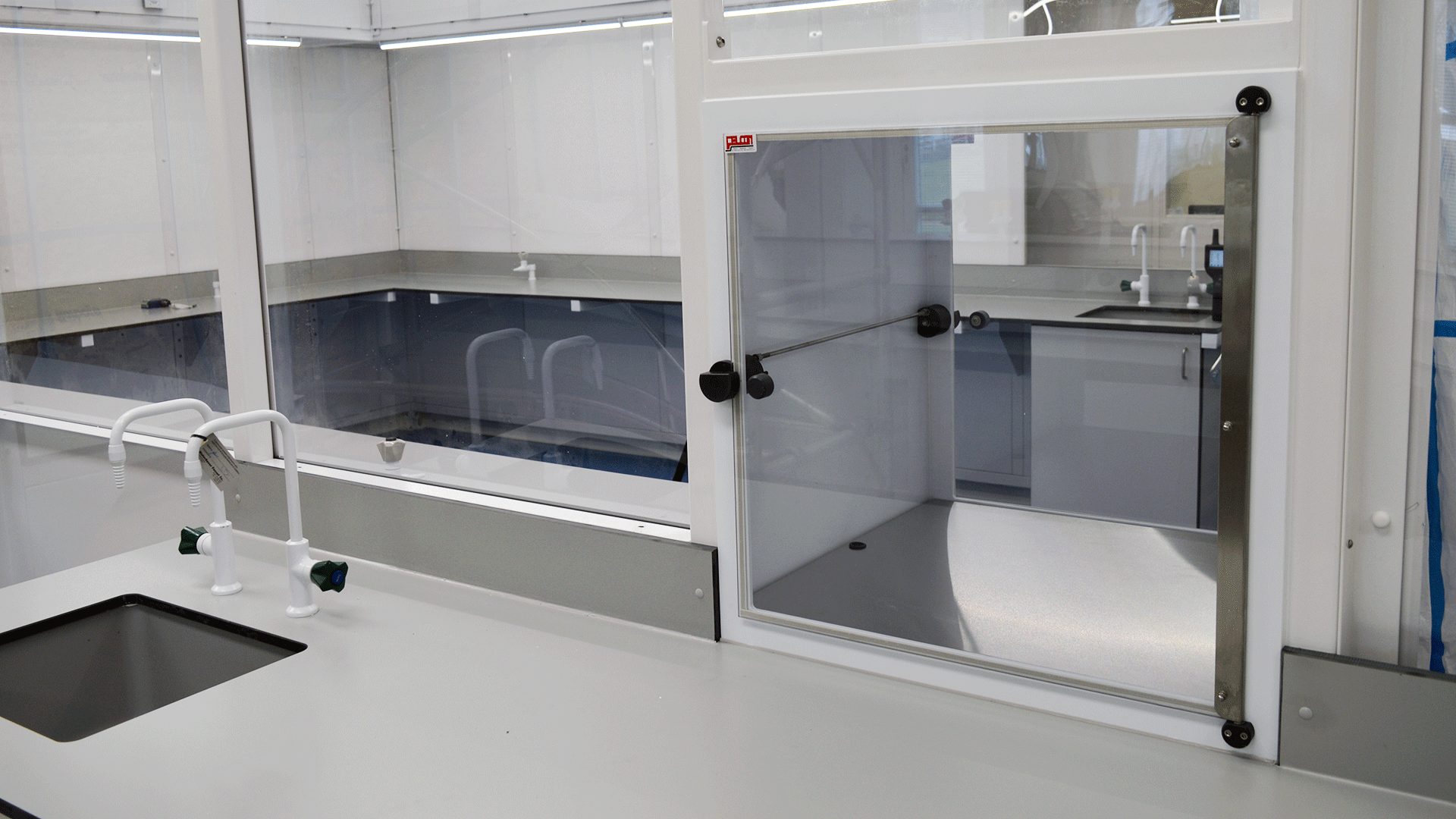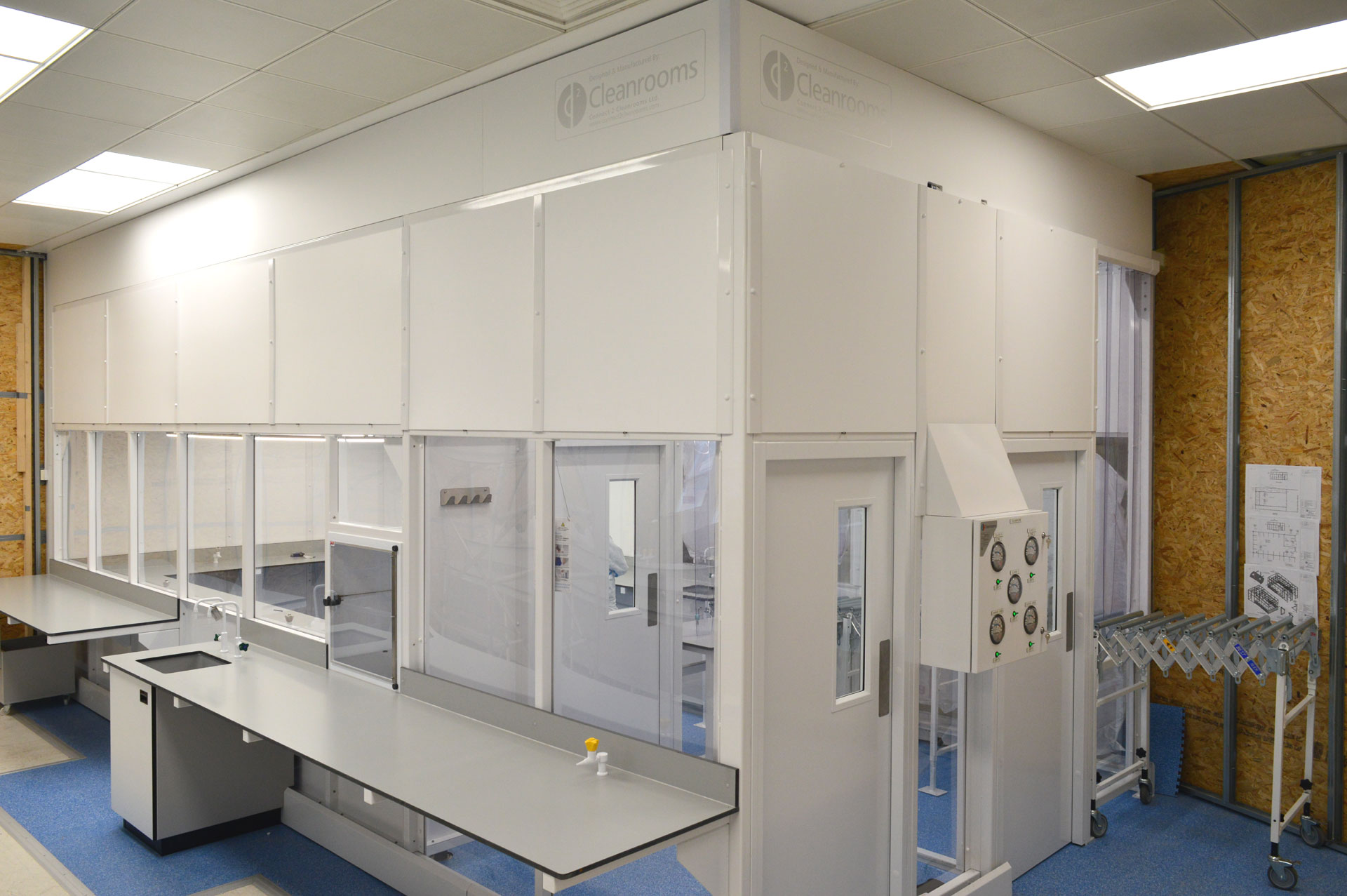Cleanroom Laboratory with ISO Class 5 Zones for Microbiological Testing
Our client required a cleanroom to carry out microbiological analysis, where any contamination could compromise the results, and render the tests ineffective.

Key facts
ISO class 5
Custom-built 27.75m² cleanroom
Integrated benching and lab sinks
Temperature control
What did the client need?
Our client required a cleanroom to carry out microbiological analysis, where any contamination could compromise the results, and render the tests ineffective.

How did the client benefit?
The dedicated areas mean that each process had an area designed specifically to meet its requirements and so processes and protocols were facilitated.
The cleanroom A/C allows testing to be all conducted in a consistent controlled environment.

How did we help the client?
We designed a cleanroom with a dedicated ISO Class 7 main area, with ISO Class 5 laminar flow areas, plus a goods and change area.
The cleanroom features air conditioning, as well as integrated Trespa benching with integrated lab sinks and a transfer bench from goods to main areas to facilitate easy transfer.



START A PROJECT WITH US
Our design and build specialists have experience working with customers in all kinds of industries on a global scale, achieving great results time and time again. We’d love to work with you as well!
REQUEST A QUOTE

