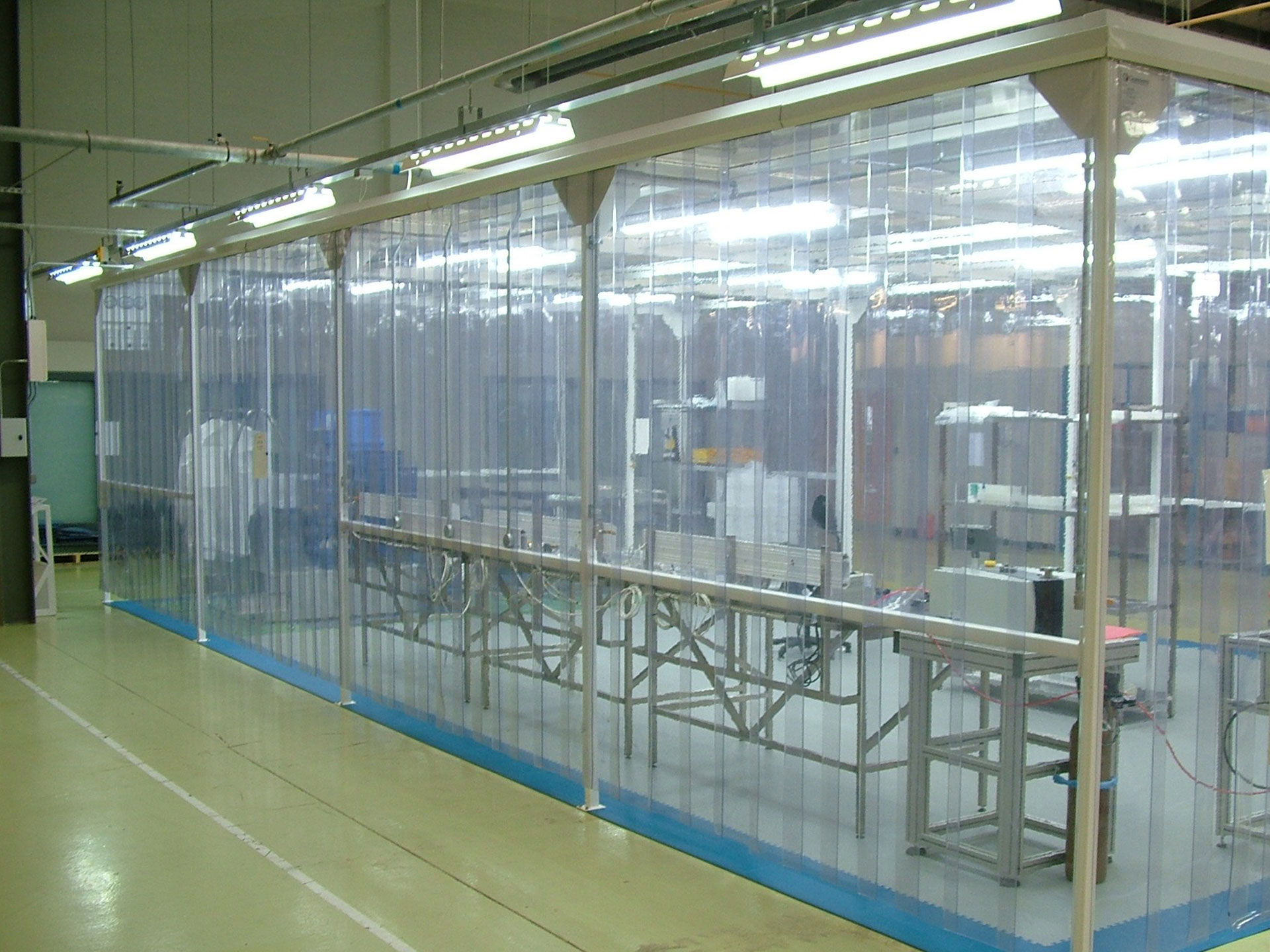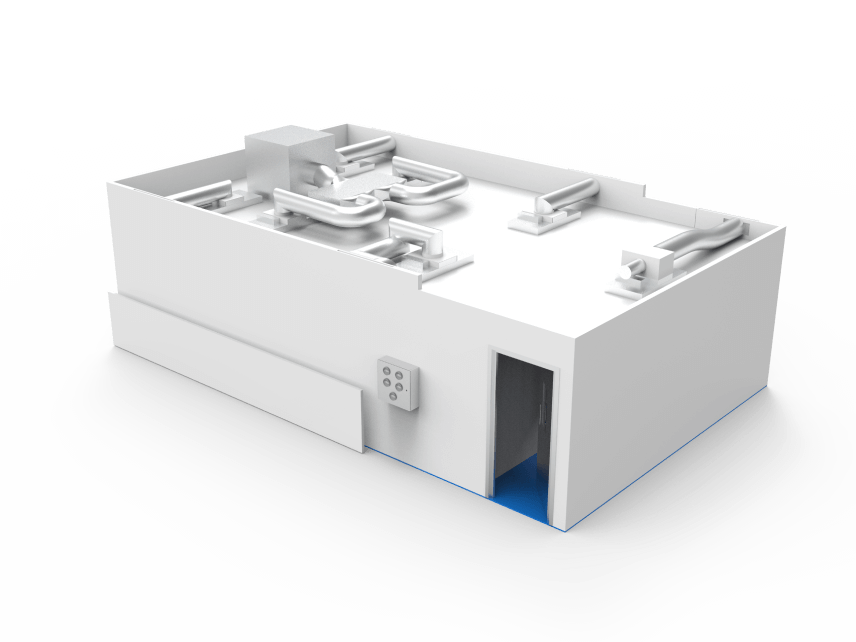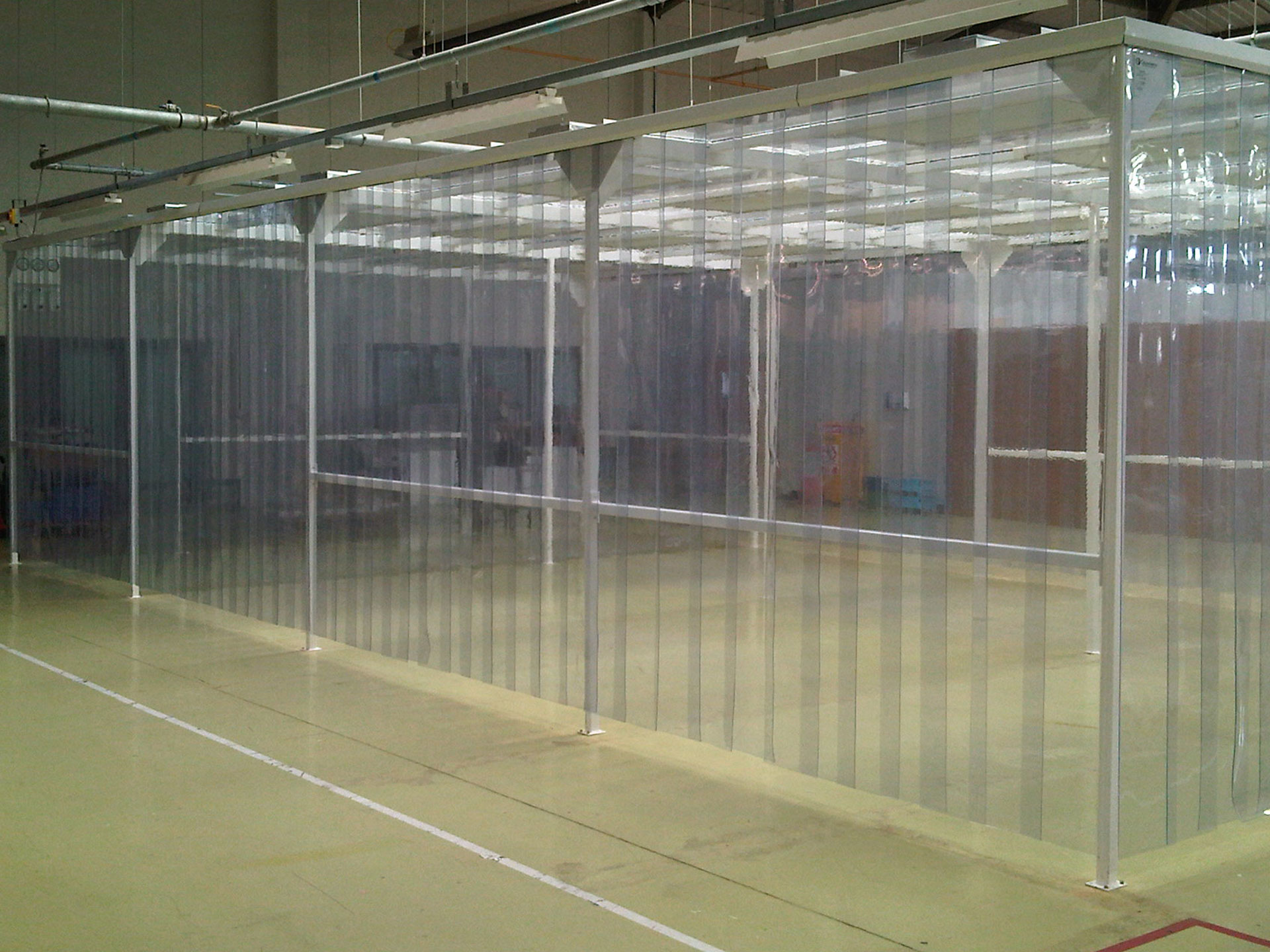ISO Class 8 Cleanroom for Pneumatics Application
Our client needed to adapt its existing assembly space into a validated cleanroom environment with little or no effect on production.

Key facts
ISO class 8
Custom-built 48m² hardwall cleanroom
Internal lobby area
Modular design for future flexibility
What did the client need?
Our client needed to adapt its existing assembly space into a validated cleanroom environment with little or no effect on production – in order to win more business doing product assembly and packing for pharmaceutical and life science markets.

How did the client benefit?
We designed and built a softwall cleanroom with an internal lobby area. The main area and lobby area were separated by a softwall divide and the different zones were reinforced by colour coded jigsaw flooring.
This flooring was a quick and simple way to convert the existing factory floor to a cleanroom compatible surface.

How did we help the client?
The result was a classified cleanroom environment that could be moved or expanded as demand increases. The modular design meant that additional space can be installed without any major upheaval or break in processes and it can be adapted to suit growing requirements.



START A PROJECT WITH US
Our design and build specialists have experience working with customers in all kinds of industries on a global scale, achieving great results time and time again. We’d love to work with you as well!
REQUEST A QUOTE
