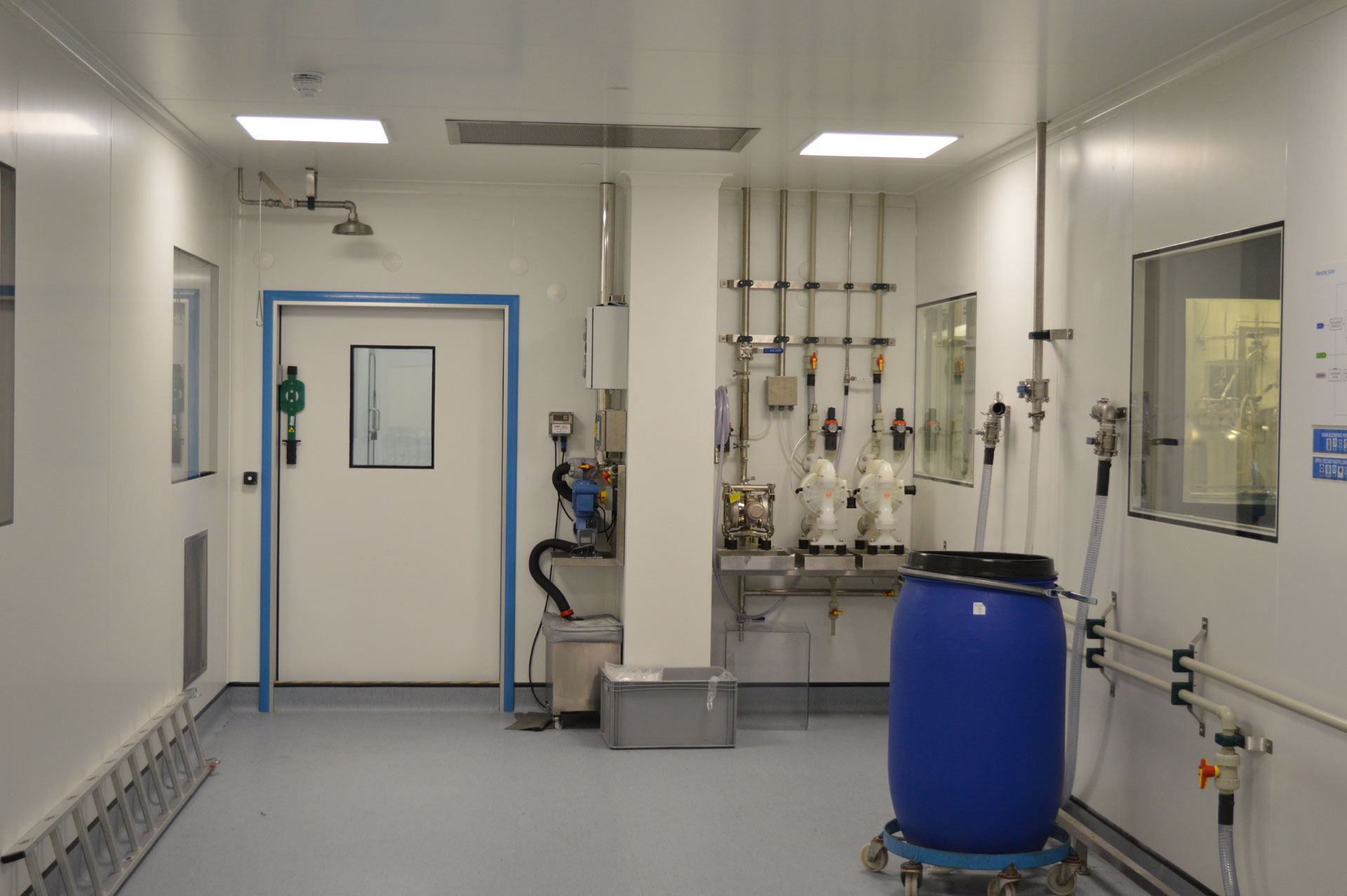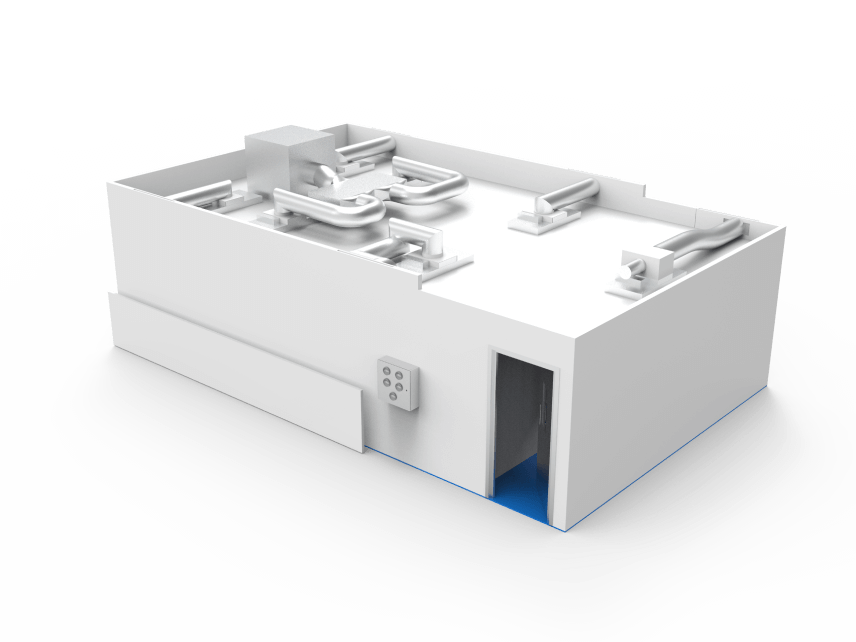ISO Class 8 Monobloc Partition System Bespoke Modular Cleanroom
Our client, a leading supplier in providing and improving Pharmaceutical operational efficiency in cleaning, sanitation and disinfection processes, required an ISO Class 8 clean room to house the blending processes of their contamination control solutions.

Key facts
ISO class 8
Custom-built 52m² cleanroom
Bunded flooring to contain potential leaks
3m wide rapid roller door
What did the client need?
Our client, a leading supplier in providing and improving operational efficiency in cleaning, sanitation and disinfection processes, required an ISO Class 8 clean room to house the blending processes of their contamination control solutions.

How did the client benefit?
The cleanroom was designed so that the blending area housed bunded flooring to a depth of 165mm at all points. This safety feature ensured that any potential leaks from the mixing vat were contained – even if the full contents escaped.

How did we help the client?
A monobloc cleanroom utilising an panel system envelope was designed as an extension to an existing cleaning room. Features included walkable ceilings, steel skinned hinged and sliding doors plus a 3m wide rapid roller door.


START A PROJECT WITH US
Our design and build specialists have experience working with customers in all kinds of industries on a global scale, achieving great results time and time again. We’d love to work with you as well!
REQUEST A QUOTE