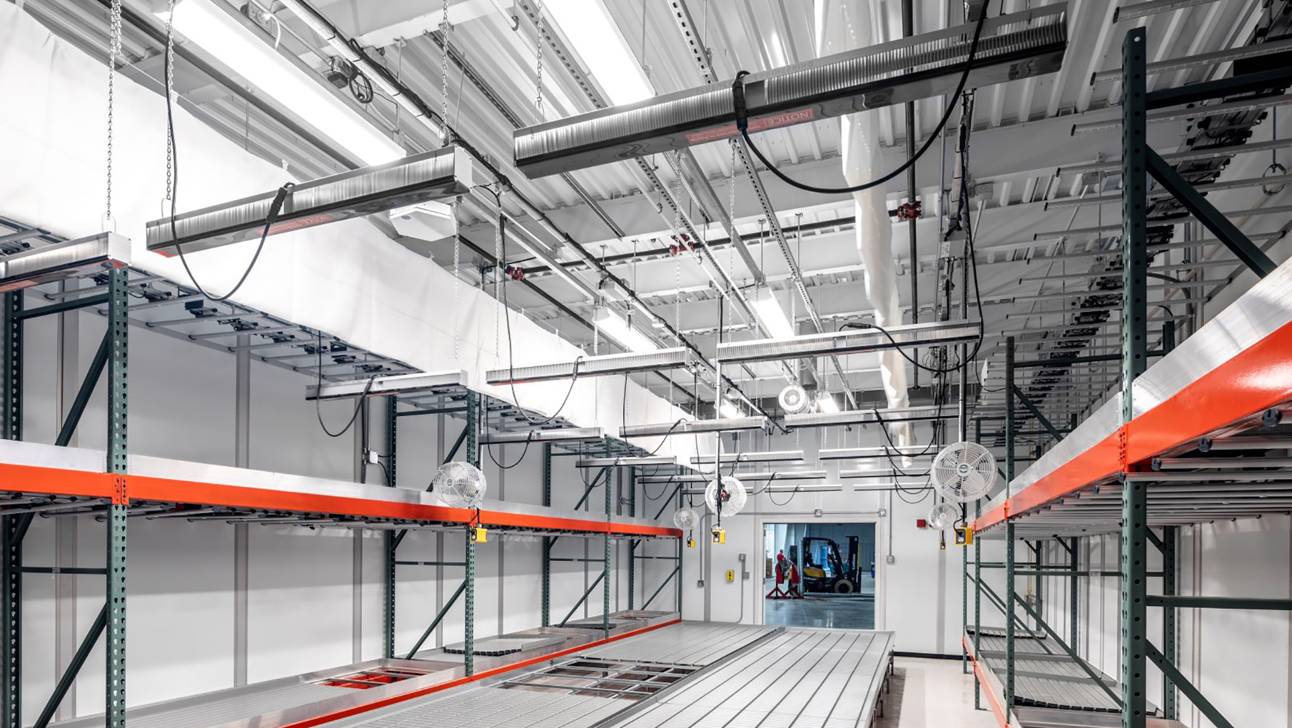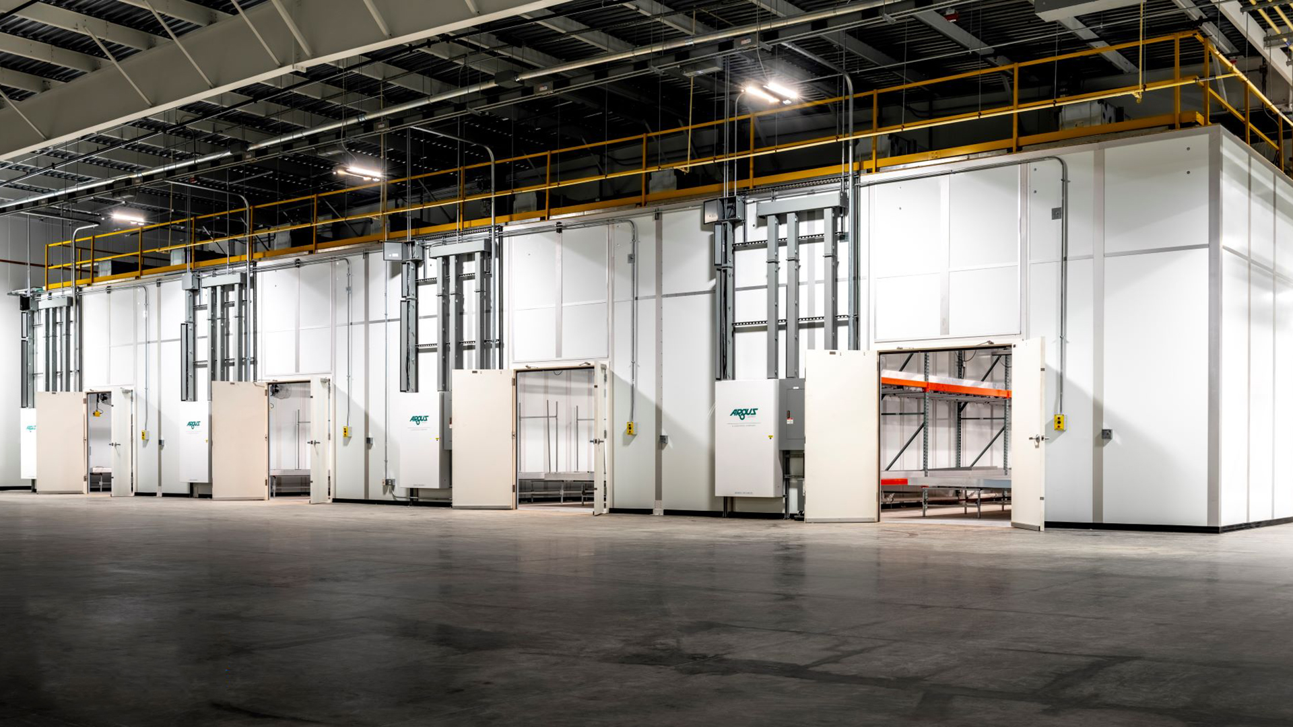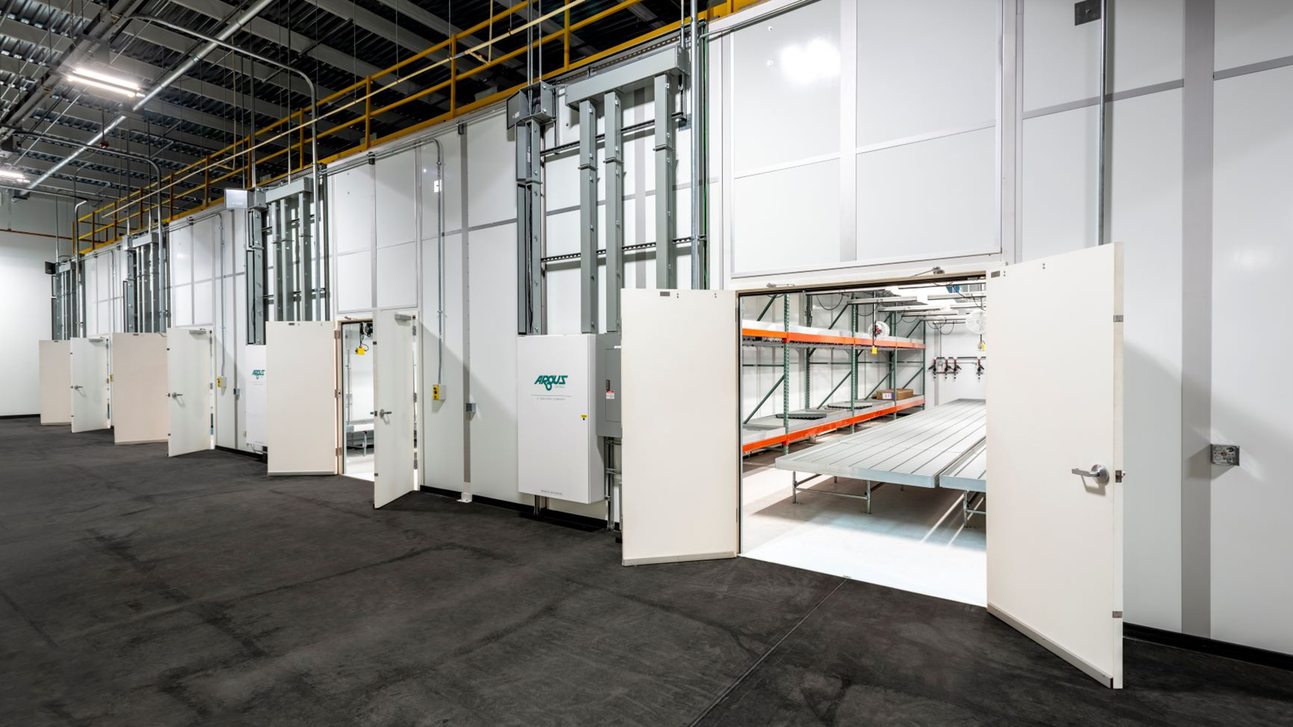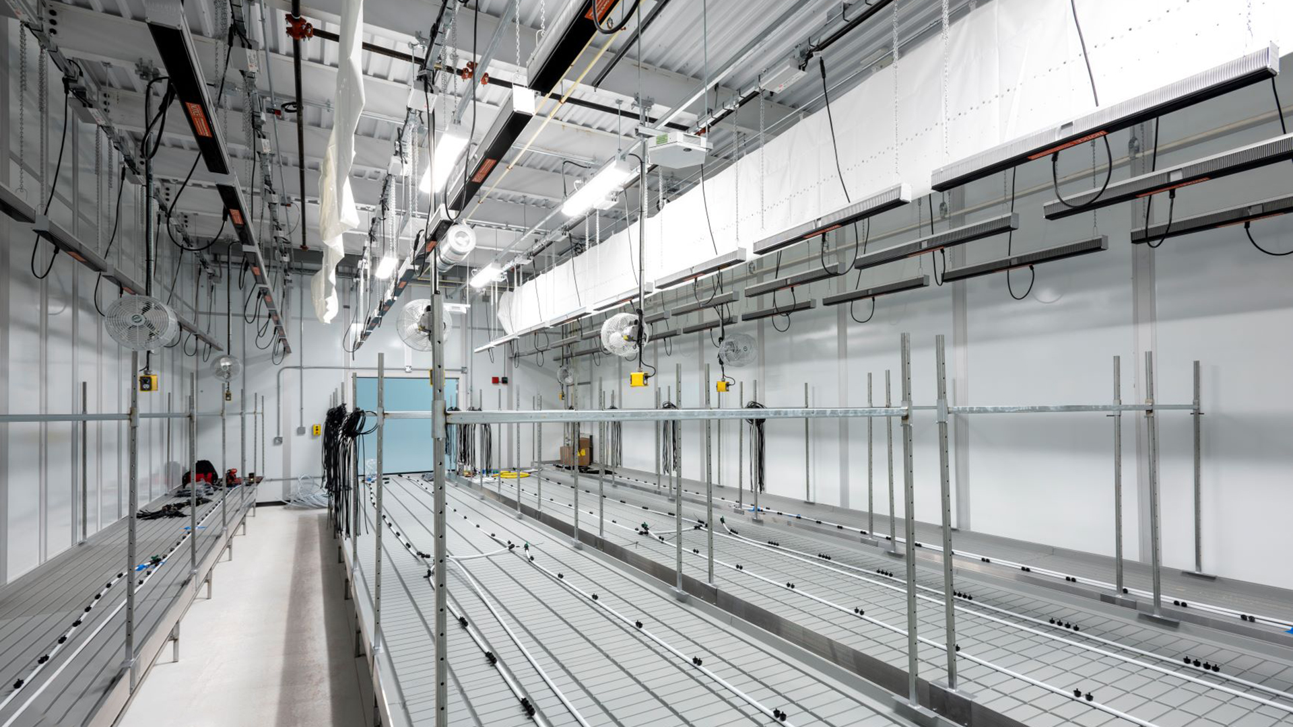USA national medical cannabis grower
USA medical cannabis grower uses a cleanroom envelope solution as a controlled environment for a cannabis grow room, optimised for vertical farming.
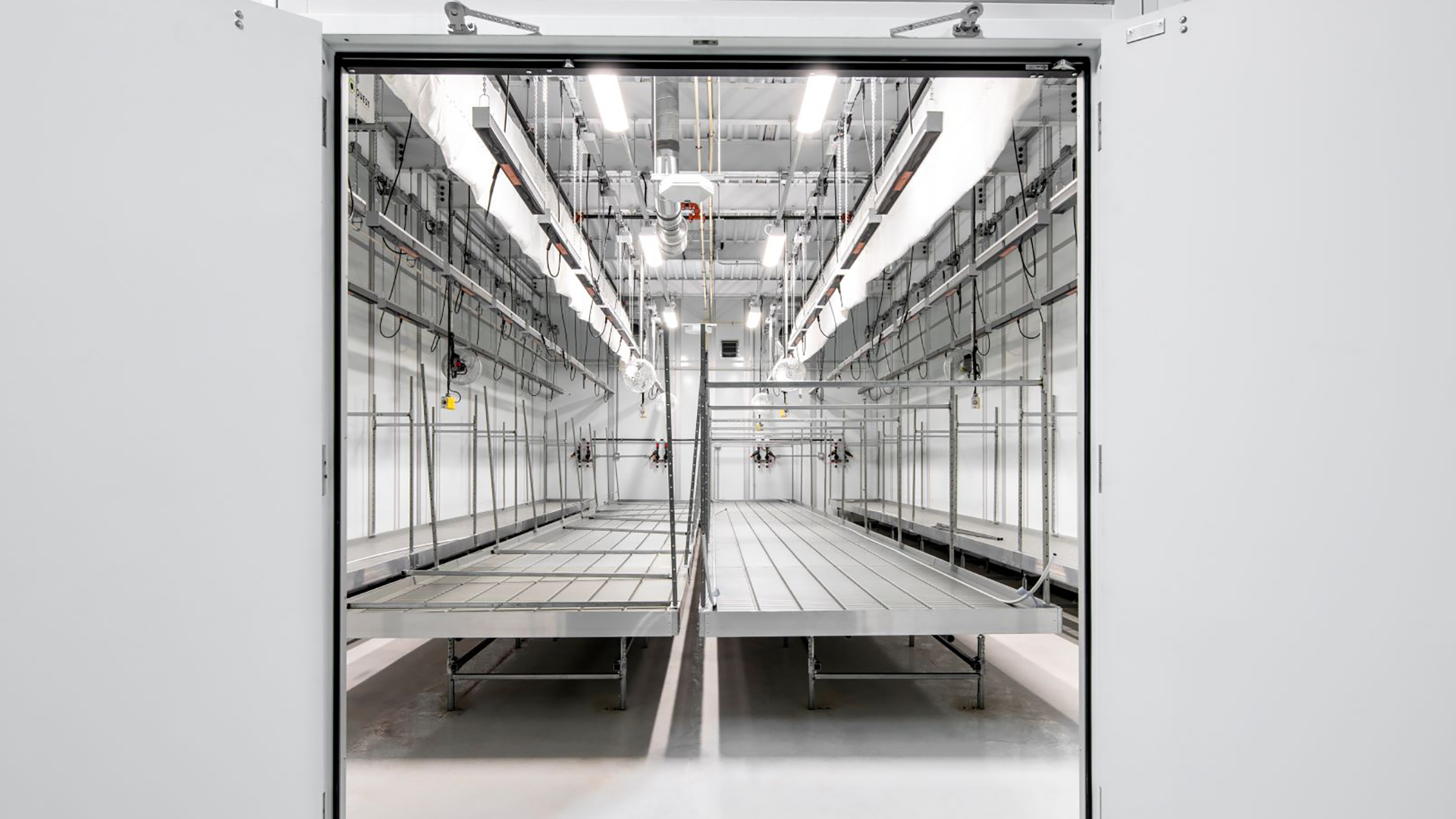
Key facts
Optimised for vertical farming
2 individual bloom rooms and 2 veg rooms
FRP interior and insulated roof deck
Designed to maintain the environmental parameters
1950m²
Delivered in the USA for a national medical cannabis grower
High 3.6m ceilings
Ample space for heat and light sources
The project
This 1950m² clean environment was delivered in the USA for a national medical cannabis grower.

Design & layout
It features two individual bloom rooms and two veg rooms. The environment is optimised for vertical farming with high 3.6m ceilings. The height of the room also provides ample space for heat and light sources.

Envelope design
With a fibre reinforced polymer (FRP) interior and insulated roof deck, the cleanroom envelope is designed to maintain the environmental parameters for optimum growing conditions.
Get in touch!
Do you have a project Connect 2 Cleanrooms can help with?


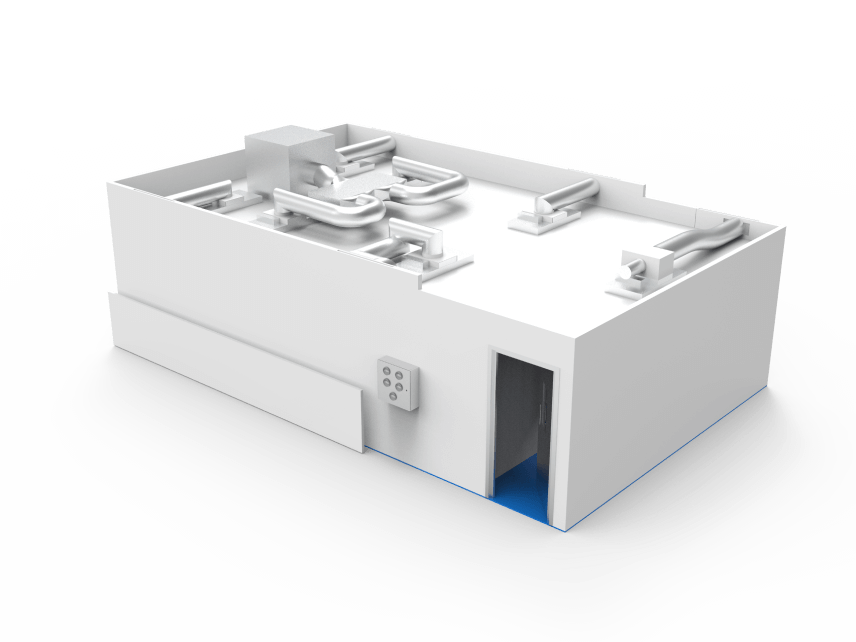
START A PROJECT WITH US
Our design and build specialists have experience working with customers in all kinds of industries on a global scale, achieving great results time and time again. We’d love to work with you as well!
REQUEST A QUOTE
